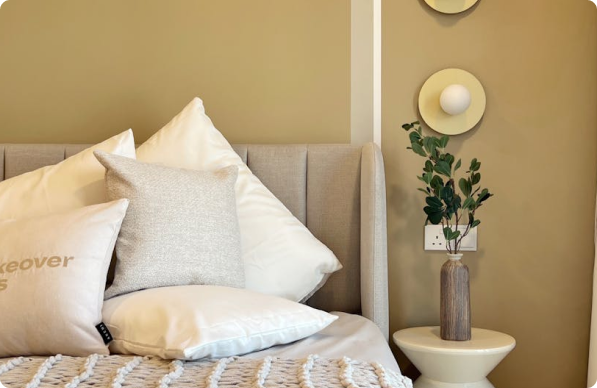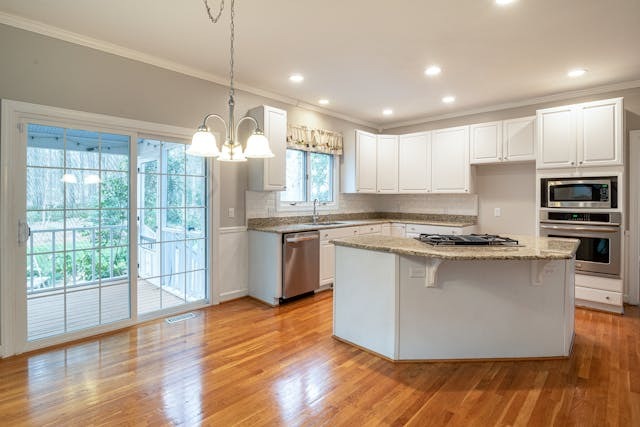73 Clydesdale Way, Highton VIC 3216








$1,500,000-$1,650,000
73 Clydesdale Way, Highton VIC 3216
5 ![]() 4
4 ![]() 2
2 ![]() 1,266m2 House
1,266m2 House
Property Description
Jaw-Dropping Architectural Marvel
Step into the realm of architectural excellence with this awe-inspiring residence spanning close to 50 squares of unparalleled design. The soaring ceilings, reaching up to 4.5 meters imbue a sense of grandeur and spaciousness that sets this home apart from all others.
What this place offers
![]() Shared beach access
Shared beach access
![]() Kitchen
Kitchen
![]() EV charger
EV charger
![]() Dedicated workspace
Dedicated workspace
![]() Free parking on premises
Free parking on premises
![]() Private pool
Private pool
Propa-insights
73 Clydesdale Way, Highton VIC 3216 was last sold in 2021 and 25 other 5 bedroom house in Highton have recently been sold. There are currently 15 properties for sale in Highton.
Inspection times
INSPECTIONS
Inspections by appointment only
Schedule a private inspection
Request an inspection
Your monthly budget
Repayments
$8,024
Expenses
$-
Remaining
$-
Find out if you can afford this property
Enter your income and expenses to figure out your monthly budget/the affordability breakdown for this property.
Your details
Edit| Income: | $0/m |
| Expenses: | $0/m |
| Preferred Loan: | Principal & Interest 30 years |
| About You: | Owner Occupier, First Home Buyer |
Renovation estimator
Select the area you want to transform
Kitchen
Bathroom
Paint exterior
Paint interior
Inspection times
Saturday, 19 Oct
1:30pm - 2:00pm
Location Map
Find the exact location of the property on the map.
Building & pest report
Building & pest report
58 Clydesdale Way, Highton VIC 3216
- With Before You Buy you get high quality reports at the best price
- Before You Buy only uses qualified inspectors with insurance cover
Inspections from
$ 525
*With the potential to receive cash back through Before You Buy
*The building and pest inspection report is conducted by a qualified independent inspector and is available through Before You Buy. Find out more about how this works.
Price guide
View Statement of Informationin compliance with Estate Agents Act 1980
58 Clydesdale Way
Highton, VIC 3216
School Catchment Zones for 58 Clydesdale Way
GOVERNMENT SCHOOL CATCHMENT
NEARBY GOVERNMENT SCHOOLS*
*Contact school to confirm
INDEPENDENT SCHOOLS
Property Video
Watch a walkthrough video of the property.
Virtual Tour
Take an immersive 3D tour of the property.
Mortgage Calculator
Estimate your monthly payments.
Neighbourhood Insights
A little bit about who lives locally, as provided by government census data
View neighbourhood map hereAGE
LONG TERM RESIDENTS
OWNER
Family
Street Profile
OWNER
In this street, the most recent sale of another house with 3 beds, 2 baths, 2 parking spaces was at number 7, which sold over 6 years ago.
Floor Plan
View the layout and structure of the property.







